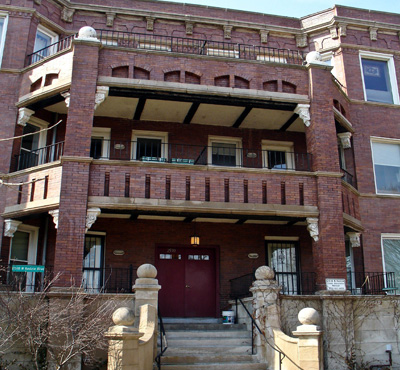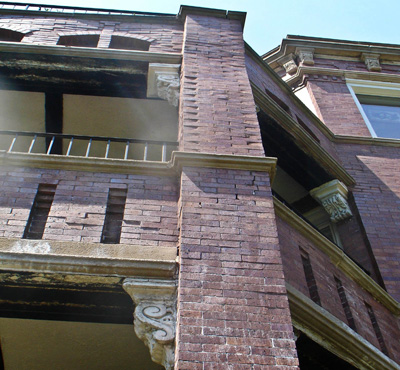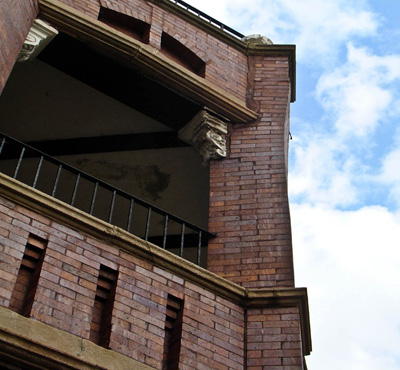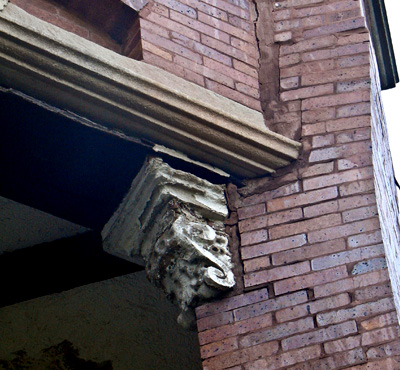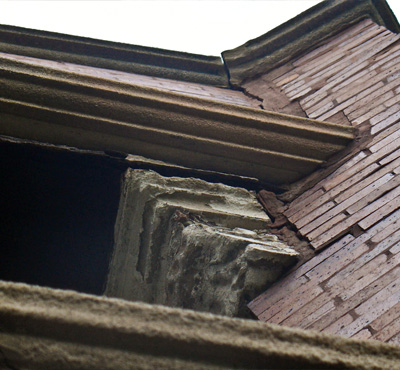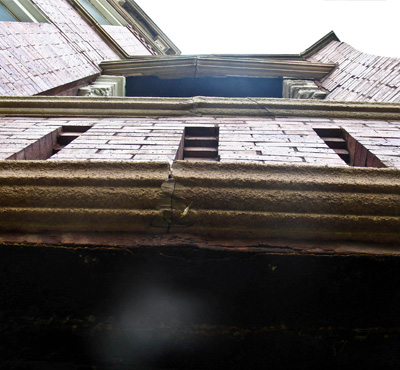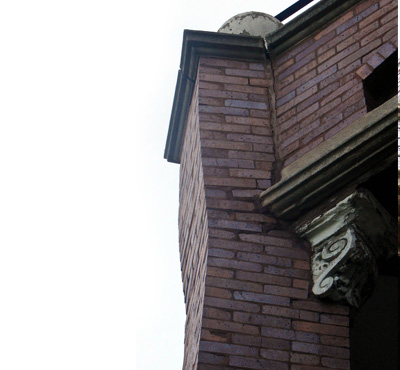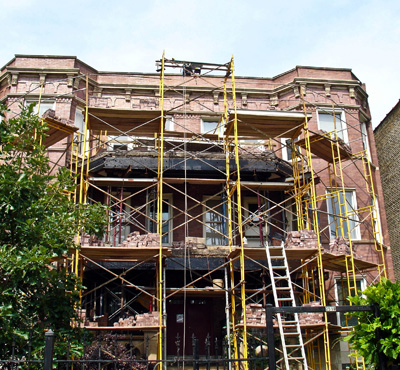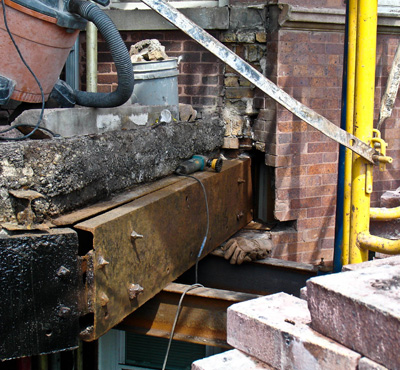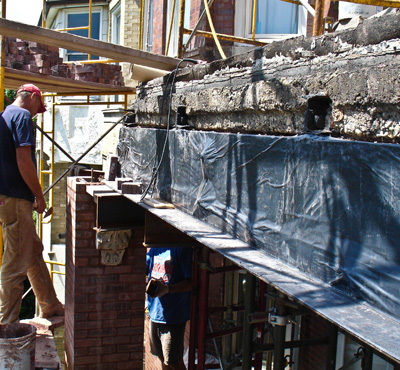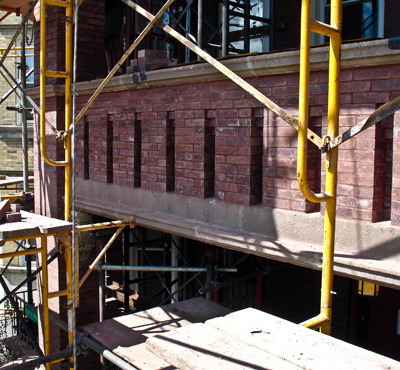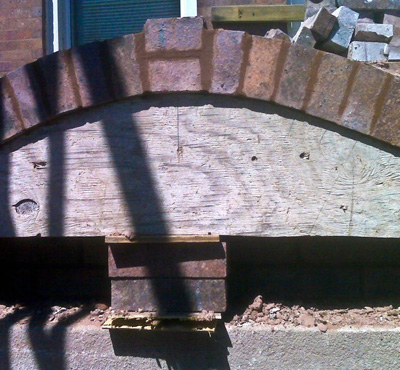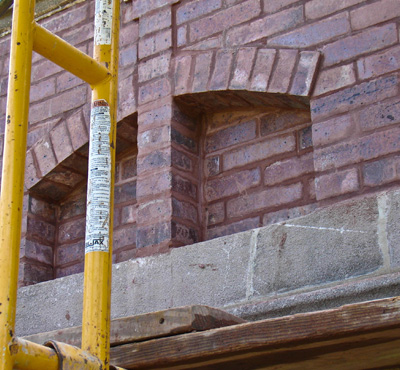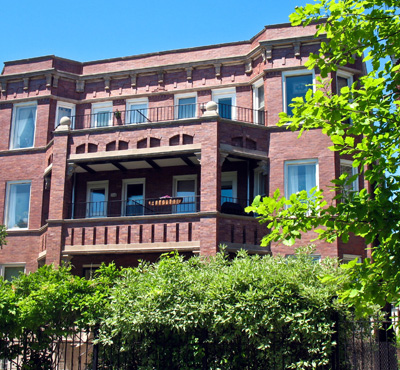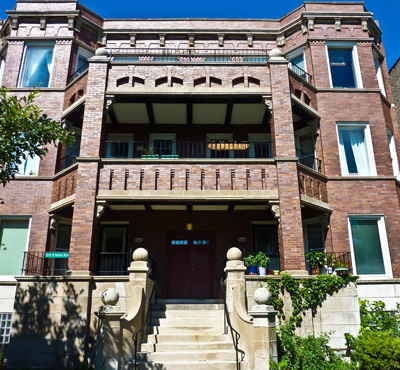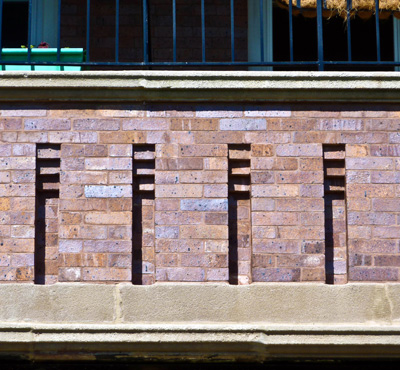Architecture • Engineering • Planning • Forensic Services
- Preservation + Restoration
- Residential
- Forensics + Litigation Support
- COMMERCIAL
- PUBLIC
- Recreation
- Special Projects
- WINNETKA GOTHIC REVIVAL RENOVATION
- LANDMARK MASONRY RESTORATION
- EVANSTON LANDMARK RENOVATION
- EVANSTON ART CENTER COACHHOUSE
- WILMETTE VICTORIAN ADDITIONS
- EVANSTON VICTORIAN ADDITIONS
This repair and restoration of the existing Classical Revival six-flat masonry condominium apartment building located in the Logan Square Boulevard District received a 2011 Chicago Landmark Award for Preservation Excellence from the Commission on Chicago Landmarks, honoring it as one of the outstanding projects that involved notable improvements to buildings within Chicago Landmark Districts
The project encompassed the reconstruction of the front facade distinguished by its distinctive two-story front porch with a gracious stone entry stairway and stone ornamental caps, brackets and trim. The building was built in 1901 and the front porch, as well as the main facade were in potentially dangerous structural condition, including substantial lateral movement of the two main masonry piers, bowing of the fascias, cracking of stone and outward bowing of the building facade at the supports for the porches. Aside from the movement of the main piers, they were found to be constructed of an unreinforced common brick core with face bricks that had begun to dislodge from the core and face of each pier.
Investigations revealed that the porch decks consisted of unreinforced concrete slabs spanning across a series of inverted steel T-beams that, in turn, were supported by severely rusted and deteriorated steel channels spanning between the masonry piers at the outer face of the porch and by only a single wythe of brick at the building face. No lateral reinforcement or bracing existed and the bowing, twisting and outward movement of the unreinforced masonry piers was pulling the slabs and beams away from the building face.
The reconstruction project that we implemented included a careful dismantling of the entire exterior porch system. All of the stone trim, the brackets and ornamentation and all of the unbroken original face bricks were salvaged while supporting the two 8" thick concrete porch slabs, the steel beams and the perimeter steel channels with steel and timber shoring from below. The two main masonry piers were completely rebuilt with a reinforced masonry core. Each of the main porch fascias were rebuilt using salvaged masonry to reproduce the original design, including the recessed grooves and arches. The color and narrow width of the original mortar joints were replicated. Any missing bricks, lost in the removal or unusable due to deterioration or breakage, were salvaged from the inside face of the parapet walls of each porch so that the visible facades used only original masonry for the restoration. Paint was removed from the stone ornaments and any cracked elements were repaired or replaced. The existing ornamental iron railing was repaired, cleaned and repainted before replacement and the rusted sheet metal covers over the exposed steel T-beams on the underside of the porches were replaced and painted. The porch decks were sealed with a liquid-applied membrane to protect the exposed concrete. New downspouts were installed in recessed corners at the rear of the porches to provide drainage.
